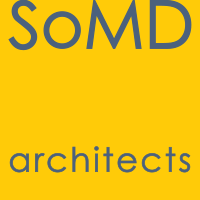What if you have the resources to design new laboratory space? Designing the ideal lab is trying to hit a moving target, as construction can take as many as three years for an entirely new building, and needs will almost certainly have evolved by that point.
Back Up and Observe First
If you really are starting from scratch, then invest the time to watch how students, scientists and lab techs use the space available to them now. This time spent in observation gives principal architect John Kapusnick, of Studio of Metropolitan Design Architects (Philadelphia, PA) a better sense of how the proposed space needs to function.
How the space lends itself to safe and efficient workflows is key. In other words, no one wants to spend all day bumping into equipment that is too big for the allotted space, for example, or notice that the eyewash is in an odd spot only when they need it. “I prefer to sit down with end users or managers and talk about their science,” John Kapusnick says. “If you begin by asking about their preferences for physical layout, they’ll go back to what they’ve always had. Instead, I ask about a typical workday or experiment, and how they would set it up.”
For example, he notes that observation often reveals that the operating footprint of an instrument can be much bigger than its physical size. He also plans placement of utilities, racks, benches and desks based on the functions people perform in their present space. He likes adjustable casework as a means to preserve flexibility when workflows change or storage needs evolve.

